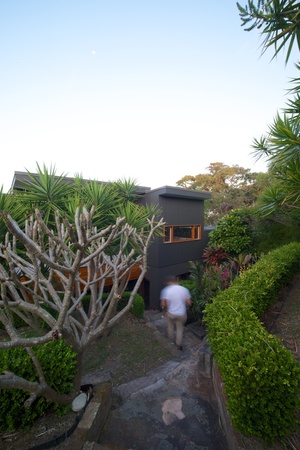|
Additional information
COLLAROY HOUSE
This project involved substantial alterations and additions to a partly renovated red-brick 1950s home in Collaroy, Sydney. Perched on a very steep site with challenging access but extensive views and excellent aspect, the project involved retaining the existing building volume as a base for an entirely new upper storey which was to contain open plan living spaces as well as a rumpus and service areas. The lower ground level was also to be extended for further accommodation, and the three levels were to be connected by both internal and external feature stairs that were to provide flow and aesthetic continuity to the completed house. A plunge pool and further development and integration of the already extensive landscaping was also required.
Source URL: http://www.bijlarchitecture.com.au/collaroy-house/#.WR6Fb7iaxqE
|
Share this image |
Advertisement






